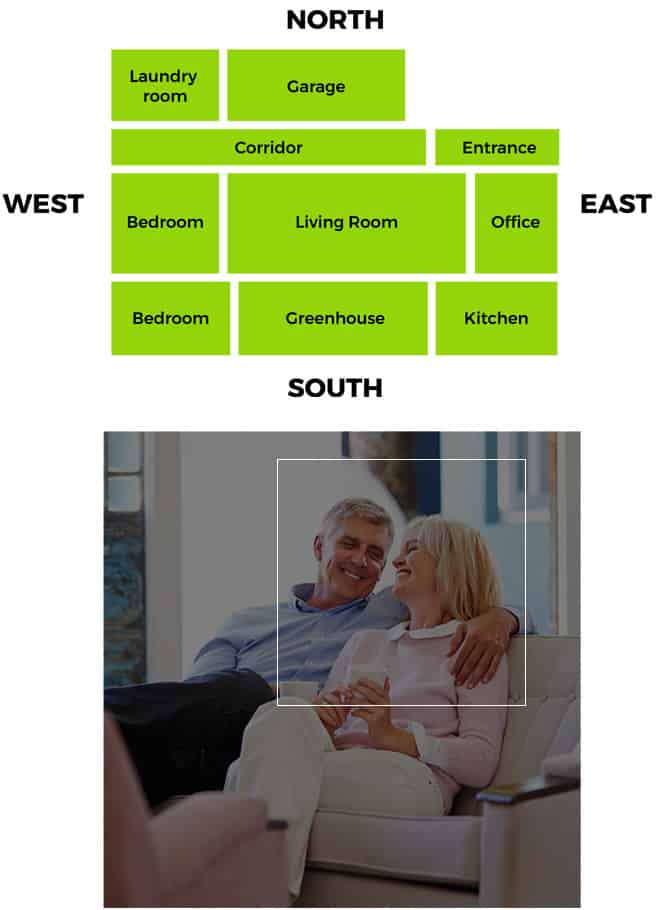Bioclimatic
house
To intelligently build a bioclimatic house, you must be aware of all the elements that constrain the site and know how to deal with them to enjoy the best.
Bioclimatic house: the bases of an ecological construction
Composing with climate, land, city, etc.

The climate
bad weather, wind, sunshine, cold and heat, in winter as in summer

LAND
wooded, open, relief, points of view, wind exposure
The choice of location will result from all these factors in order to make the best of it. That is, benefit from natural protections to the wind and the cold of the Quebec winters, to the sunshine and the heat of the summers, for example, to the relief of the ground or to the present vegetation. But also enjoy the sun in winter by promoting open spaces.
It is rare to find a site that combines all these qualities. A modeling of the ground and the vegetation are quite conceivable to the extent that these do not come to disturb the neighboring constructions because these are entitled to the sun. In addition, there are materials with high inertia capturing and emitting heat and pollution which increases the temperature of the air. Added to this are the constraints related to local urban plans that constrain the implantation, the shape and appearance of a building. It is not easy to build bioclimatic in urban areas
In our temperate climate, valid for the northern hemisphere, two approaches must be integrated: first, to capture and keep the heat to protect against the cold in winter and then to avoid overheating and to protect oneself from the sun in summer. For this, the orientation of the house is important. It must be understood that the race of the sun is lower in winter. Exposures west, east, and roof openings are to be avoided, while openings to the south are preferred. This will prevent you from overheating in the summer and enjoy a better natural light in winter. Conversely, glazed surfaces should be avoided in the north because they represent a loss of energy. Adapted solar protection can come to maximize the orientation logic. Horizontal protection in the south (high sun: vertical rays), and vertical protection in the east as in the west (lower sun: horizontal rays) to limit the sunshine. The reduction of energy consumption thanks to a good orientation and a control of the solar contributions can represent a fall being between 15% to 20%.
To think well of the organization of the interior spaces will allow the inhabitants to find all the necessary comfort for a pleasant use.
There are three categories of space: day spaces, night spaces and buffer spaces. Each habitat is specific to the rhythm of life of its occupants and the region they occupy.
Nevertheless, some basic principles can be established
- Less heated rooms to the north such as the garage, storeroom and storage spaces
- Buffer spaces between the less heated rooms to the north and the center of the house provide thermal protection (corridor entrances)
- Temperate spaces to the east and west, for example, rooms, work areas also depend on sunshine and a good solar concealment to better regulate solar input
- Warm spaces in the center or south, such as the living room, the kitchen and the dining room.
A greenhouse or terrace to the south is a good solution to create a space distributing heat in winter and avoiding direct exposure of hot rooms in summer.
The importance of the walk-in is in first place and it's not really a surprise. It's rather of a constant. In itself, the storage spaces are required provide a certain comfort. But care must be taken to ensure that they do not consume too much square footage. Characteristics 2, 3 and 4, concerning the energy efficiency of the building appear as an evolution development. This means that for homeowners who want or intend to sell their homes, building ecology and more specifically energy efficiency is highly valued by Canadian buyers.

What is an ecological dwelling?
The definition adopted for the concept of "ecological housing" used throughout the study is as follows: an ecological dwelling, unlike a conventional dwelling, includes various aspects reducing its ecological imprint (from design to end of life). In addition, it promotes healthy and comfortable spaces for users (includes homes certified Novoclimat, Passivhaus and LEED®).
Énergie économique

