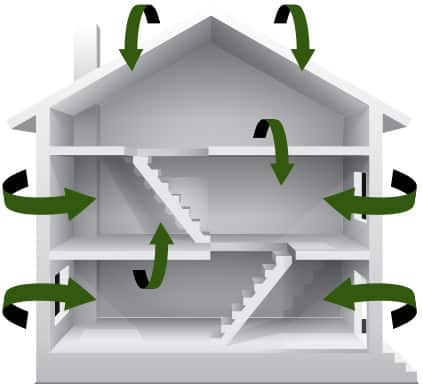nos bÂtiments préfabriqués
Nous pouvons pré fabriquer des bâtiments pour de multiples usages
un concept qui fait des adeptes
notre produit s'Adresse aux entrepreneurs et aux investisseurs immobiliers.
Bénéficiez des avantages de faire pré fabriquer vos projets.
- Rendement supérieur
- Projet personnalisable
- Devis clair et précis
- Rapidité d'exécution
- Support et conseils
- Facilité de gestion
Notre équipe est composée de professionnels spécialisés dans chaque étapes d’un projet de construction : departement technique, chargés de projet en usine et au chantier, charpentiers-menuisiers, plombiers, électriciens, et plus encore.
les différentes particularités, vos normes et vos besoins spécifiques sont prient en charge.

- Immeuble multi-logement pour des entrepreneurs généraux
- Immeuble multi-logement pour des investisseurs immobiliers
- Bâtiment de type commercial
- Unité d'hébergement
- Condominium
- Bâtiment institutionnel
- Bâtiment de classe scolaire
- Modules sanitaires pour les événements, spectacles ou autres
- Dortoir pour travailleur
- Dortoir pour sinistrés ou sans abris
- Unité d'hébergement de villégiature
- Résidence
- Roulotte de chantier
- Projet sur mesure

